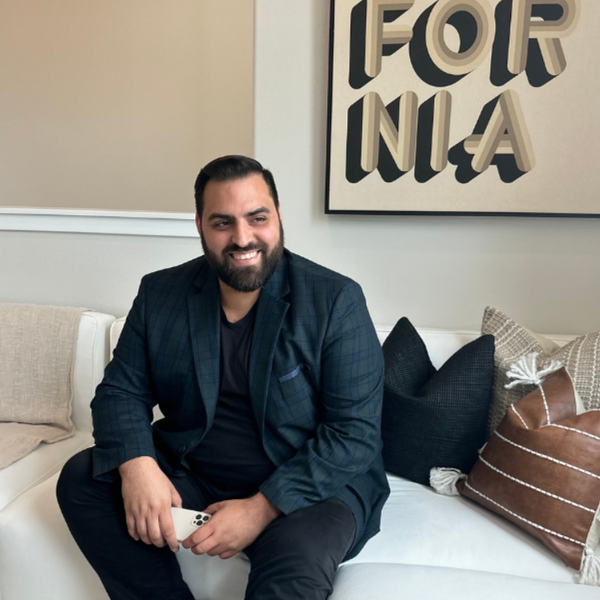$1,785,000
$1,800,000
0.8%For more information regarding the value of a property, please contact us for a free consultation.
4 Beds
4 Baths
3,738 SqFt
SOLD DATE : 03/21/2025
Key Details
Sold Price $1,785,000
Property Type Single Family Home
Sub Type Single Family Residence
Listing Status Sold
Purchase Type For Sale
Square Footage 3,738 sqft
Price per Sqft $477
Subdivision Southern Oaks Estates (Soes)
MLS Listing ID SR25022899
Bedrooms 4
Full Baths 4
Condo Fees $195
HOA Fees $195/mo
Year Built 2002
Lot Size 0.277 Acres
Property Sub-Type Single Family Residence
Property Description
Welcome to the stunning Southern Oaks Estates, where luxury and elegance meet timeless design. This exceptional 4-bedroom, 4-bathroom plus loft and office estate spans over 3,700 sq. ft., offering an impeccable blend of sophistication, warmth, and open-concept living.
From the moment you arrive, the home's custom stone and masonry work make a lasting impression. Inside, rich wood flooring flows throughout, complementing the grand foyer, formal family room, and inviting living room that seamlessly connects to the gourmet kitchen. A full downstairs bedroom and bath, private office, and a formal dining room with soaring ceilings—which opens to a charming front porch lounge area—create the perfect setting for both intimate gatherings and grand entertaining.
Step outside to your backyard oasis, featuring a spacious patio with a built-in BBQ, complete with a beverage refrigerator, warming drawers, and a custom concrete countertop. The resort-style pool and spa, enhanced by a rock waterfall, low-voltage lighting, and lush landscaping, offer the ultimate retreat in the comfort of your own home.
Upstairs, a versatile loft area (which could be converted into a fifth bedroom)leads to two additional bedrooms adjoined by a Hollywood bathroom, while the primary suite is a true sanctuary. This luxurious space boasts an oversized soaking tub, a custom dual-head shower, a double vanity, and a beautifully designed walk-in closet.
Don't miss your opportunity to own this exceptional estate—schedule your private showing today!
Location
State CA
County Los Angeles
Area Sosr - South Stevenson Ranch
Zoning LCA2
Interior
Heating Central
Cooling Central Air
Flooring Wood
Fireplaces Type Family Room
Laundry Laundry Room
Exterior
Exterior Feature Barbecue, Rain Gutters
Parking Features Direct Access, Driveway, Garage
Garage Spaces 3.0
Garage Description 3.0
Fence Block
Pool Community, Gas Heat, Private, Association
Community Features Biking, Hiking, Rural, Street Lights, Suburban, Sidewalks, Pool
Amenities Available Pool, Spa/Hot Tub
View Y/N Yes
View Peek-A-Boo
Building
Lot Description Cul-De-Sac, Sprinkler System
Story 2
Sewer Public Sewer
Water Public
New Construction No
Schools
School District William S. Hart Union
Others
Acceptable Financing Cash, Cash to New Loan, Conventional, FHA, VA Loan
Listing Terms Cash, Cash to New Loan, Conventional, FHA, VA Loan
Special Listing Condition Standard
Read Less Info
Want to know what your home might be worth? Contact us for a FREE valuation!

Our team is ready to help you sell your home for the highest possible price ASAP

Bought with Brian Cooper • Century 21 Everest






