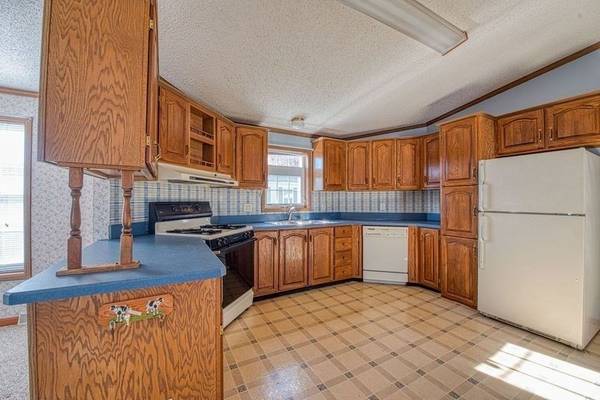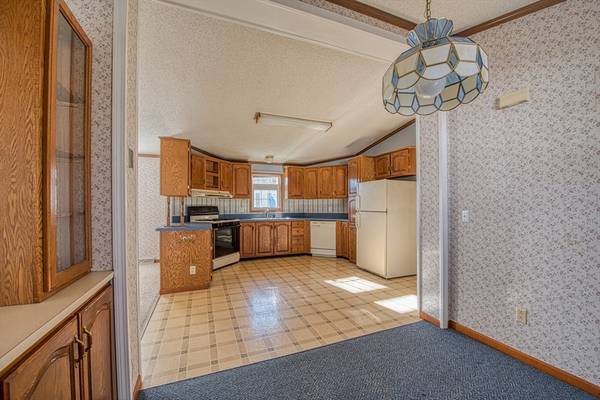GET MORE INFORMATION
$ 175,000
$ 175,000
2 Beds
2 Baths
1,114 SqFt
$ 175,000
$ 175,000
2 Beds
2 Baths
1,114 SqFt
Key Details
Sold Price $175,000
Property Type Single Family Home, Mobile Home
Sub Type Mobile Home
Listing Status Sold
Purchase Type For Sale
Square Footage 1,114 sqft
Price per Sqft $157
Subdivision Rocky Knoll Mobile Estates (55+ Community)
MLS Listing ID 73315036
Bedrooms 2
Full Baths 2
HOA Fees $715
Year Built 1994
Tax Year 2024
Property Description
Location
State MA
County Bristol
Zoning RES
Rooms
Dining Room Vaulted Ceiling(s), Flooring - Wall to Wall Carpet, Open Floorplan
Kitchen Vaulted Ceiling(s), Flooring - Vinyl, Open Floorplan
Interior
Heating Forced Air, Natural Gas
Cooling Central Air
Flooring Vinyl, Carpet
Laundry Flooring - Vinyl, Main Level, First Floor, Gas Dryer Hookup, Washer Hookup
Exterior
Exterior Feature Porch - Enclosed, Porch - Screened, Storage
Community Features Public Transportation, Shopping, Medical Facility, Laundromat, Highway Access, House of Worship
Utilities Available for Gas Range, for Gas Oven, for Gas Dryer, Washer Hookup
Roof Type Shingle
Building
Lot Description Level
Foundation Concrete Perimeter
Sewer Public Sewer
Water Public
Others
Acceptable Financing Contract
Listing Terms Contract
Bought with Daniel Mansour Barbour • Keller Williams Elite





